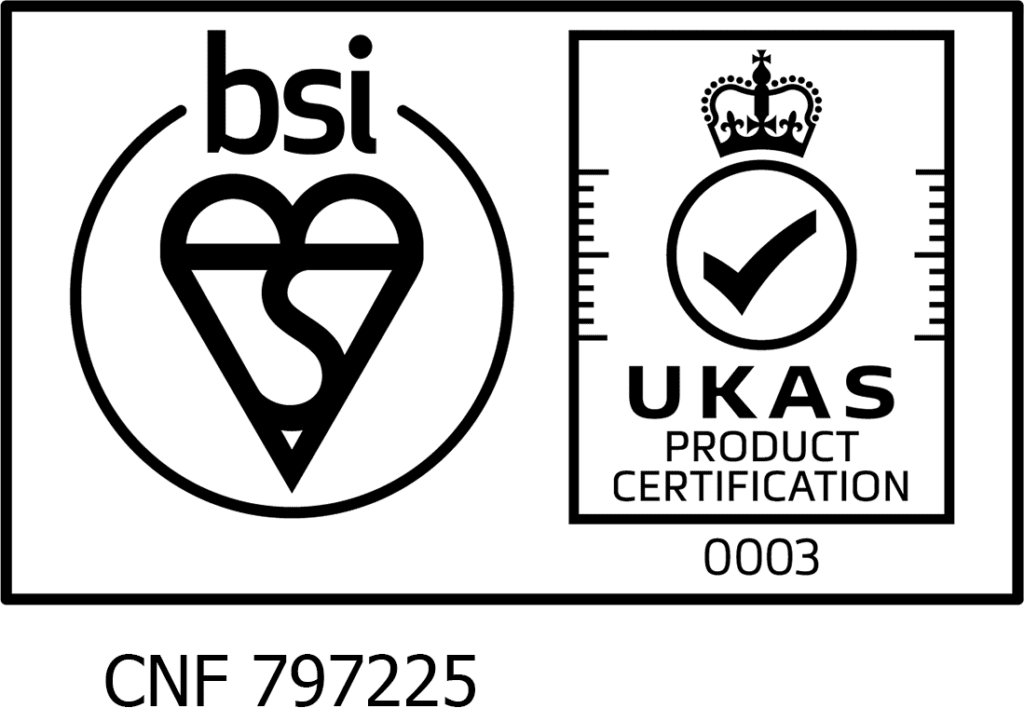Logistics
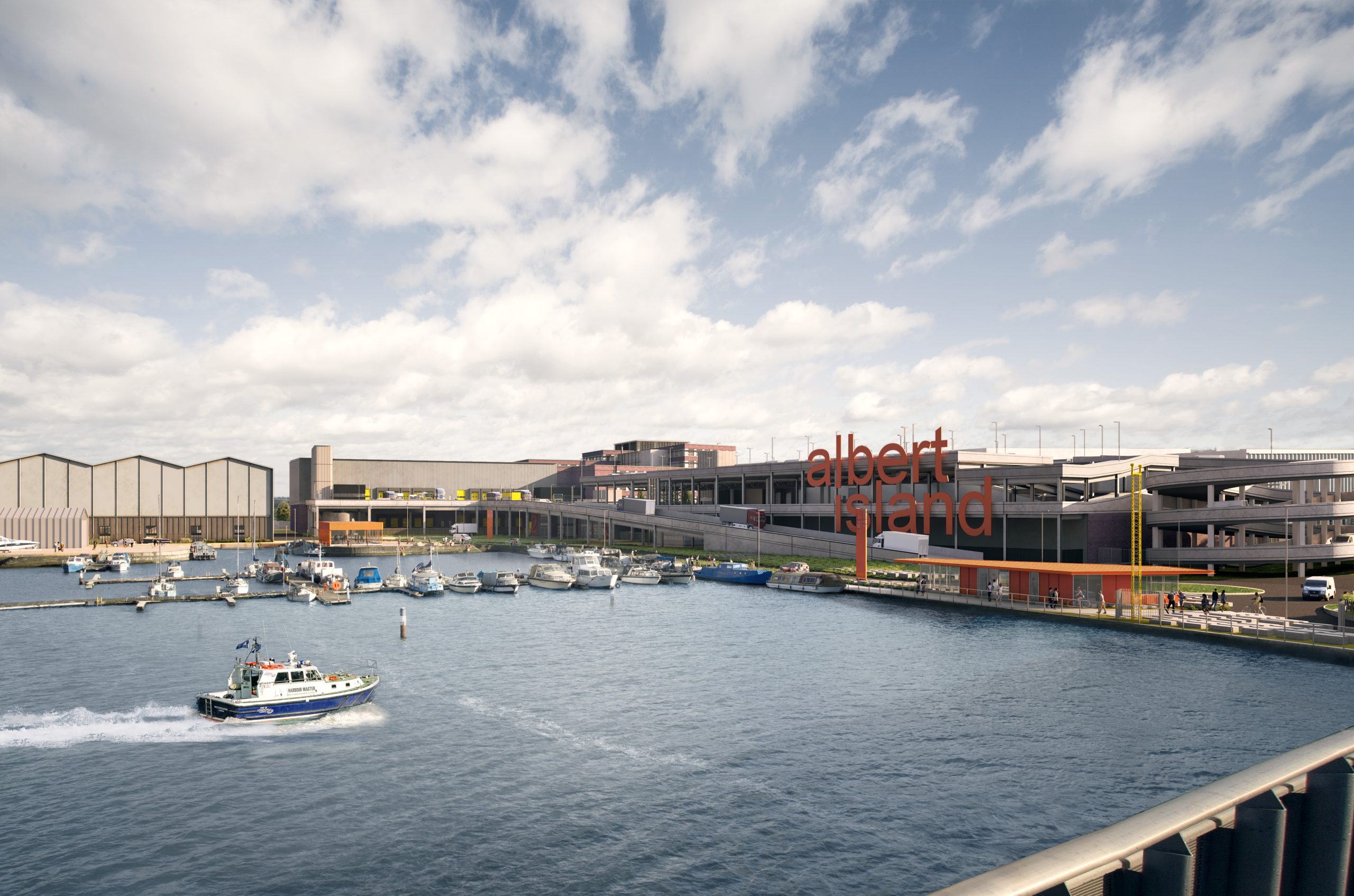

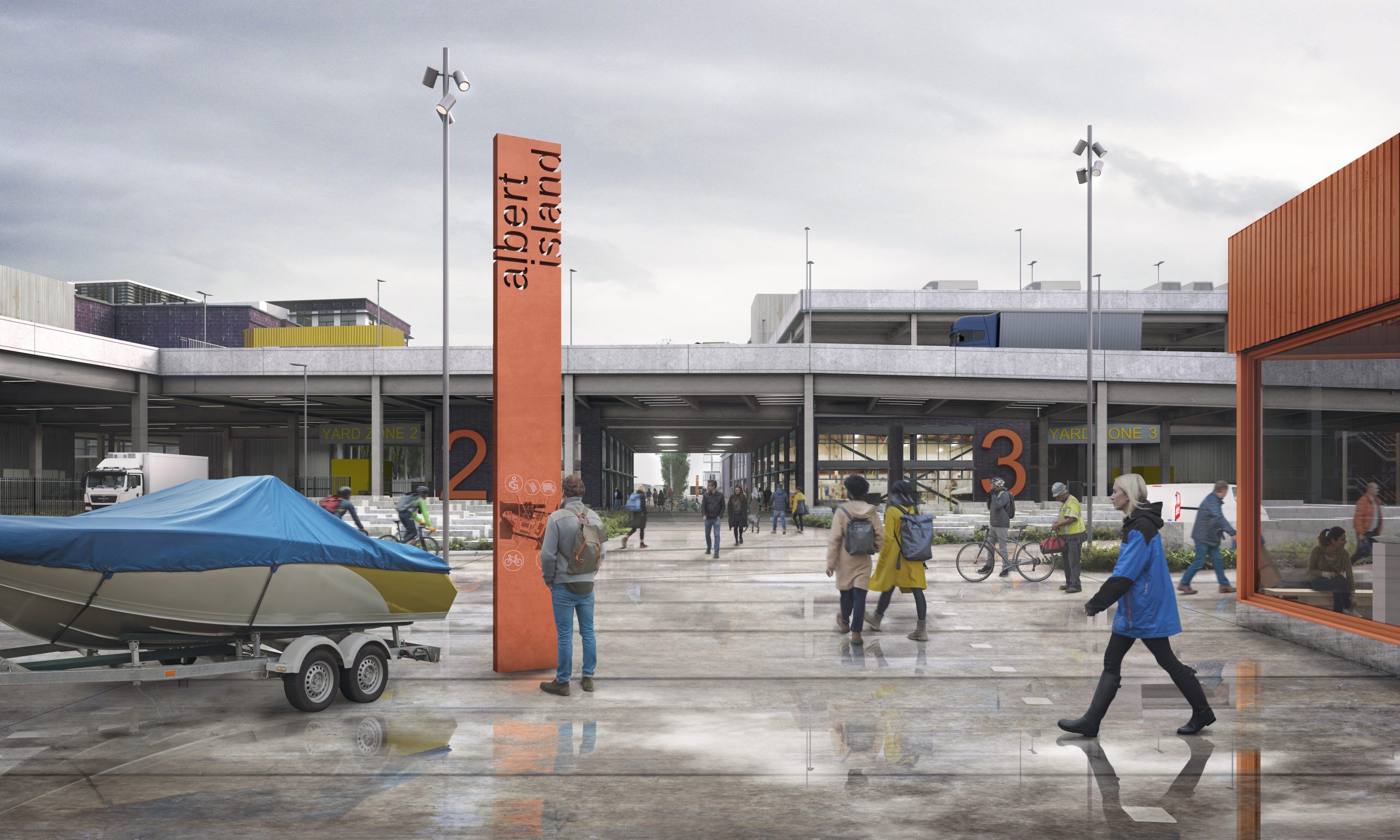

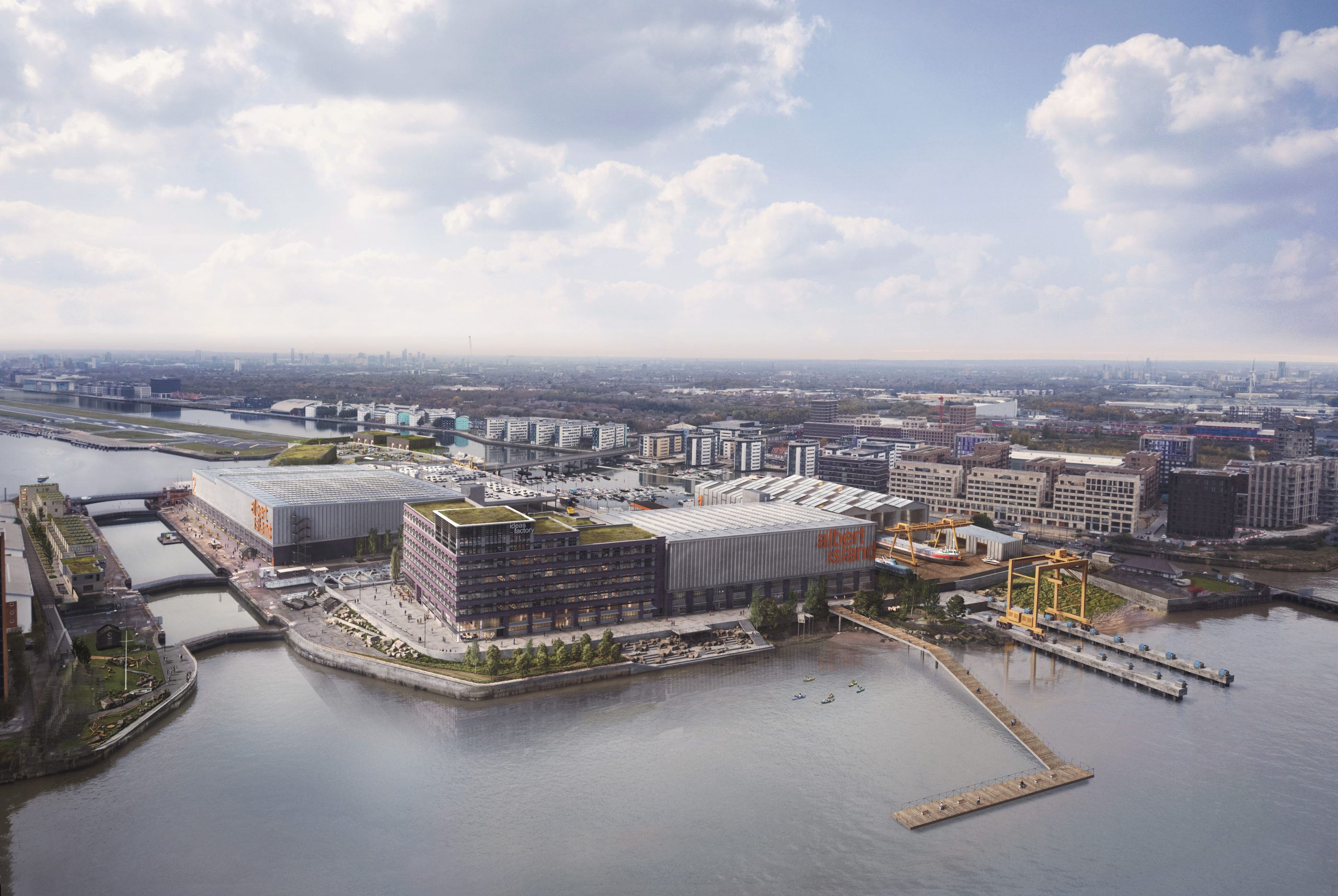



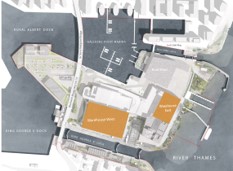

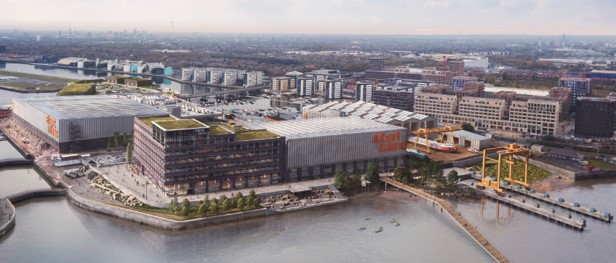

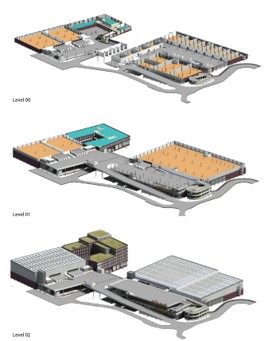

Albert Dock Island
Multi storey flexible use (industrial, light industrial, flatted factory, long term storage) development for multiple occupancy.
Role: Master Planning, Concept and Detailed Design
Client: London & Regional Properties
Size: 76,000m² / 818,000ft²
Location: London, Uk
Sainsburys Pineham
New National Freezer Distribution Centre with direct-to-dock racking, 320,000 ft2 frozen DC with separate RRU & VMU facilities.
Role: Full architectural service
Client: Sainsburys
Size: 29,700sq m / 320,000 sq ft
Location: Northampton, UK
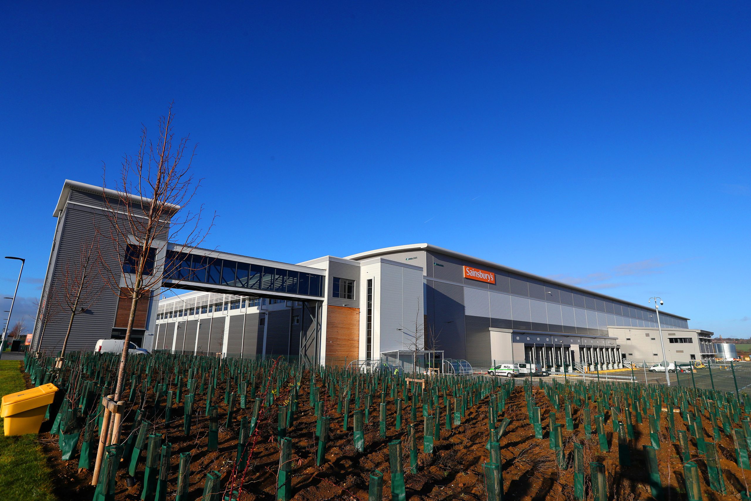

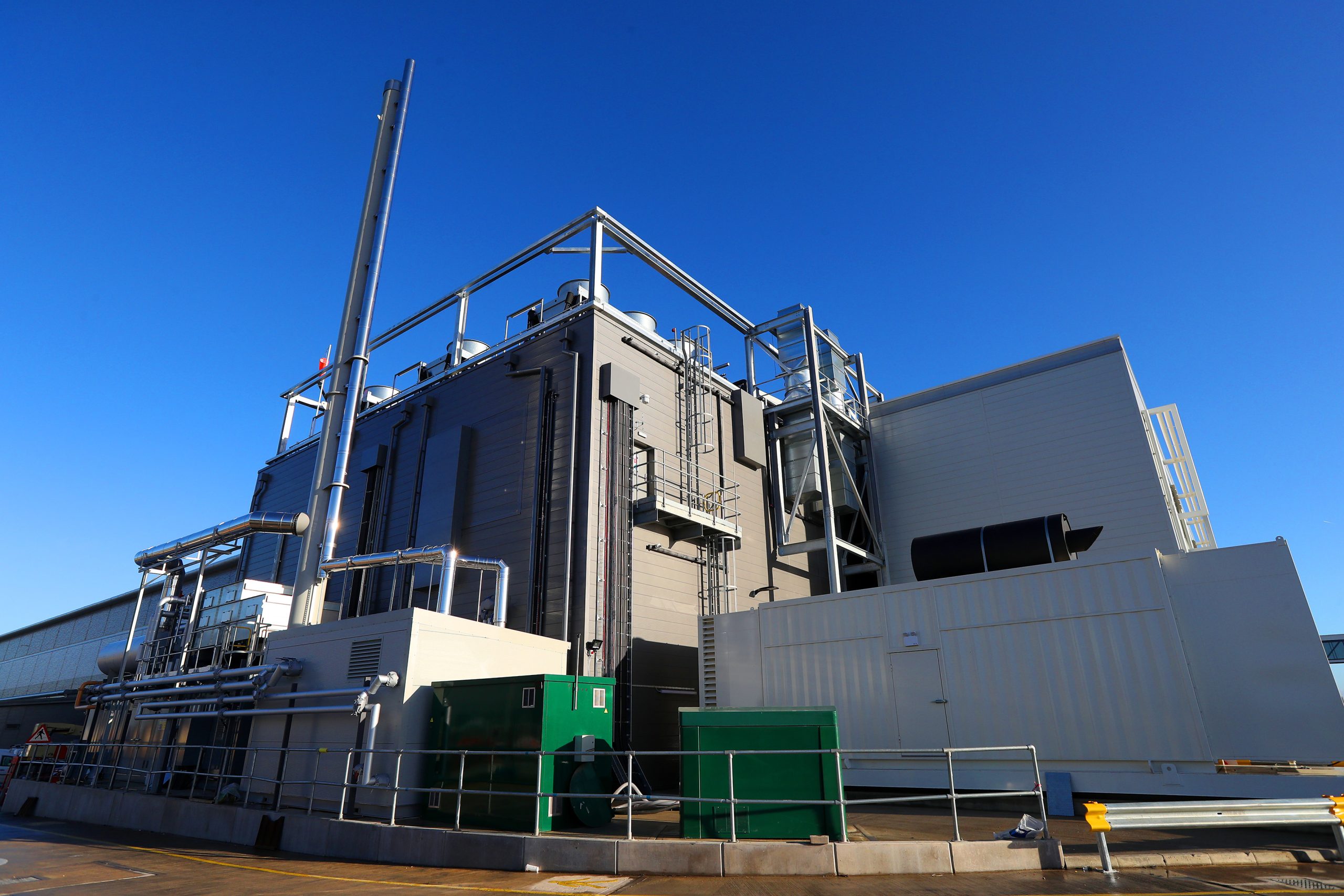

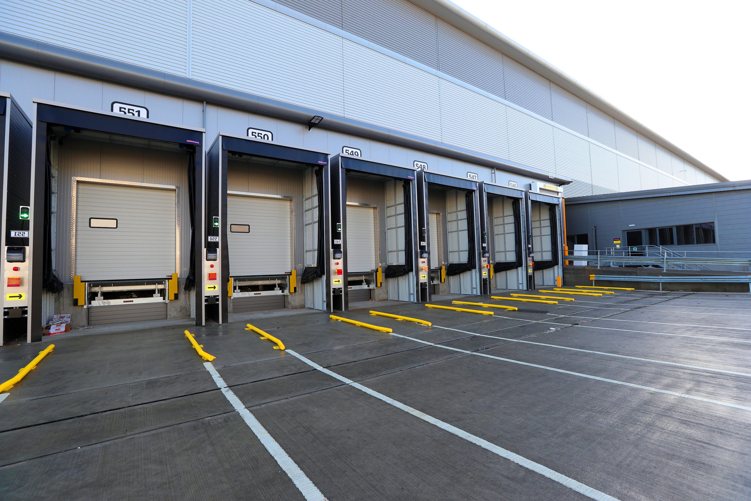

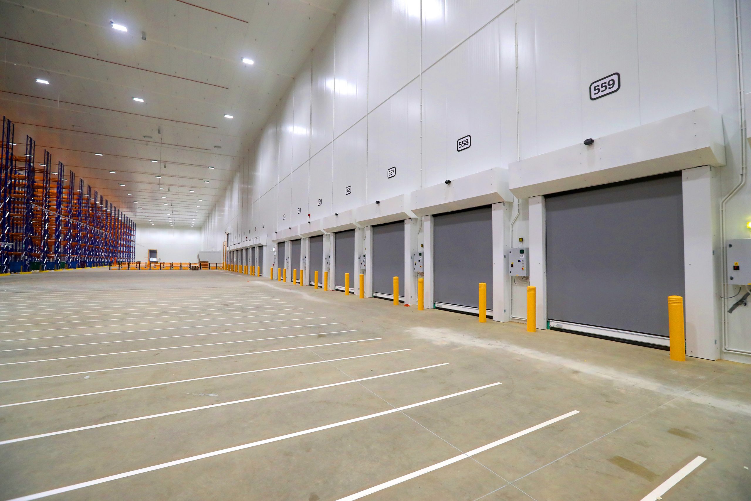

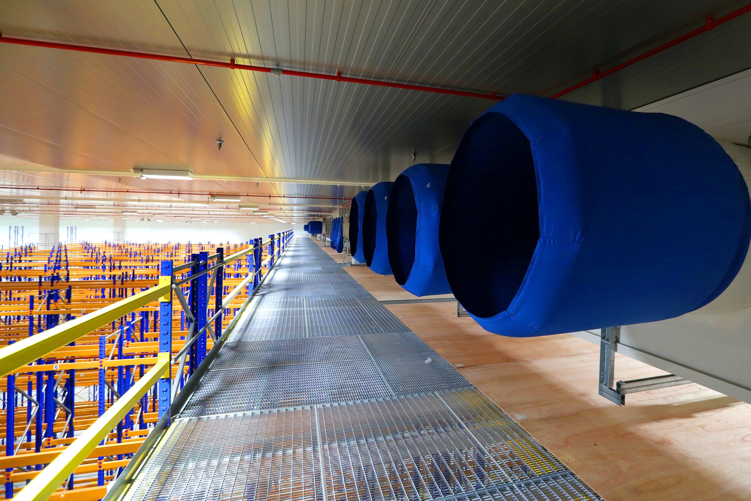

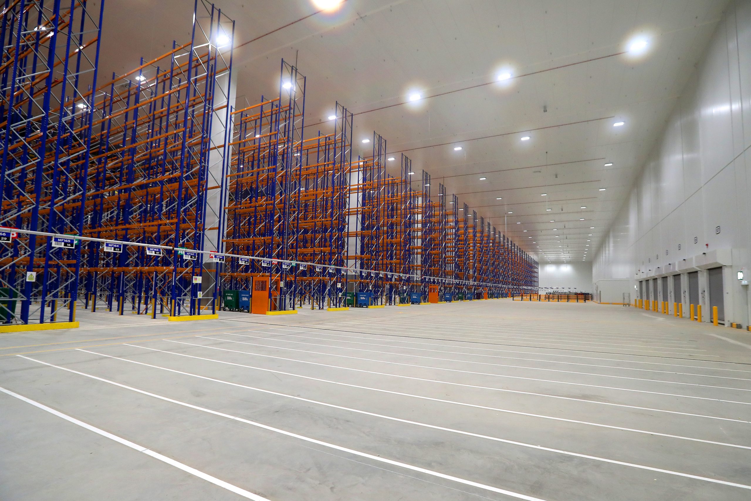

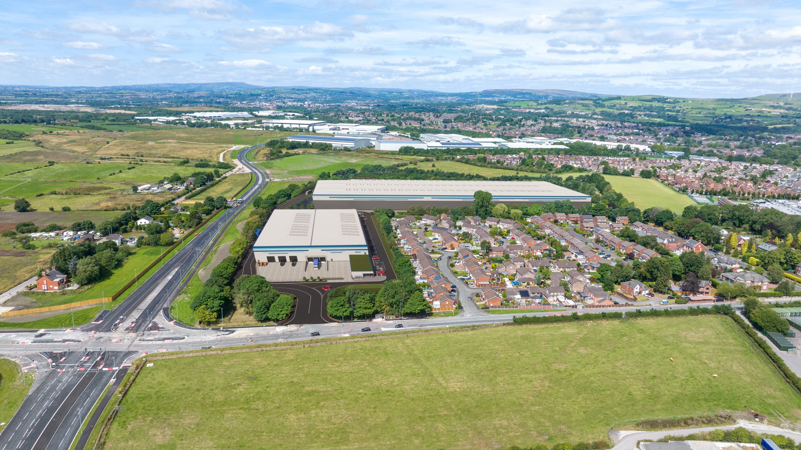

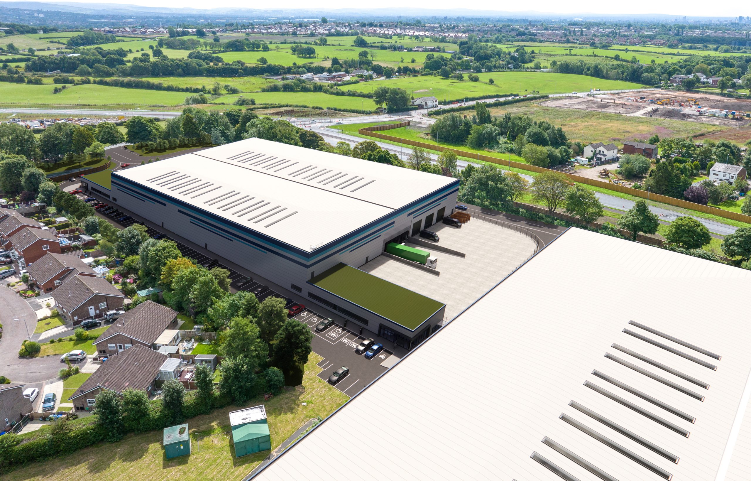

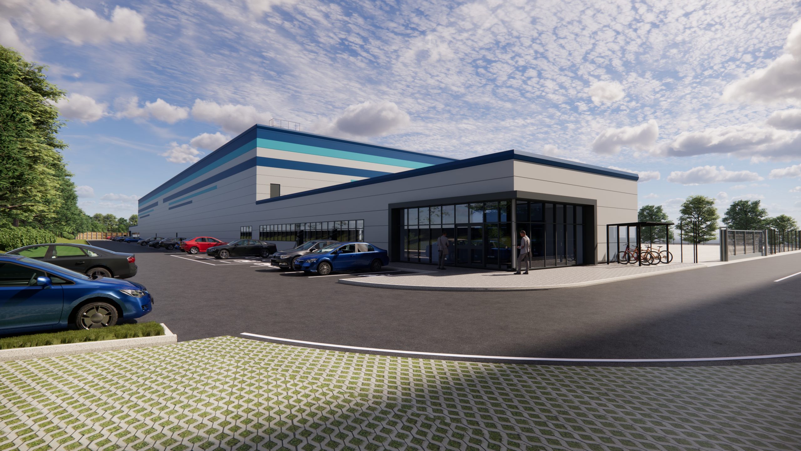

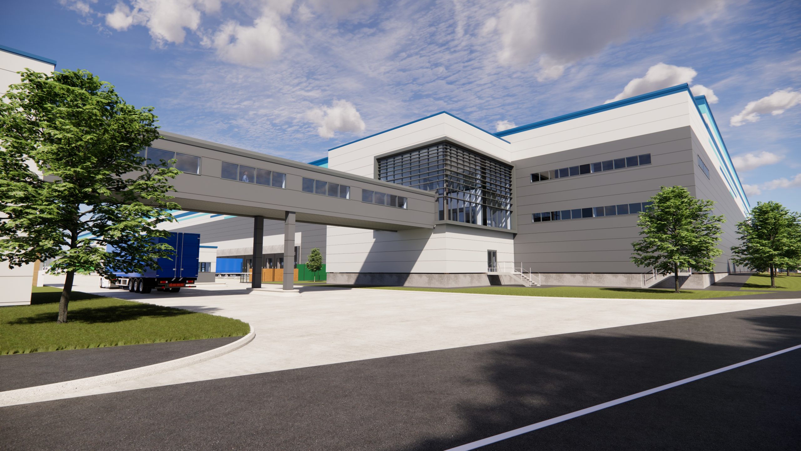

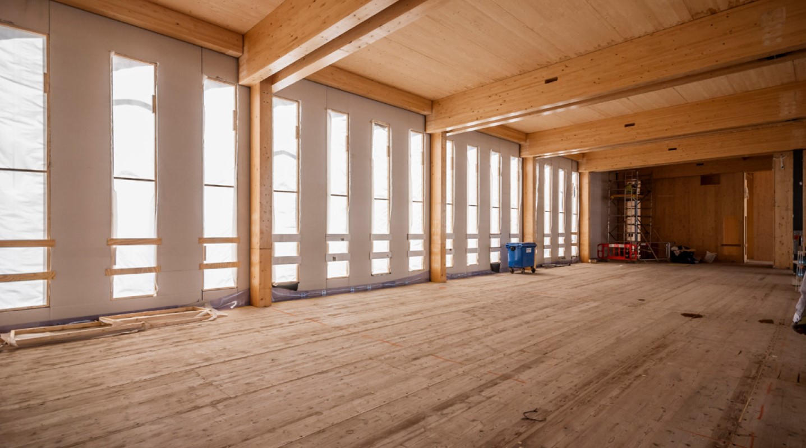

Heywood
Three warehouse units located on an existing B8 use site in Heywood accessed from to Jct. 19 of the M62.
Ashton Smith worked hard to maximise the building footprints whilst cognisant of the surrounding features.
The embodied carbon was reduced by the introduction of timber Glulam frames and Cross Laminated Timber floor slabs.
Role: Full architectural service
Client: Russell Developments
Size: 45,245m² / 487,014ft²
Location: Manchester, UK
Newcold
High Bay Clad Rack Automated Freezer Distribution Facility. Full architectural role for the base build and fit out.
Role: Full architectural service
Client: Newcold
Size: 38,764 sq m / 417,252 sq ft
Location: Wakefield, UK
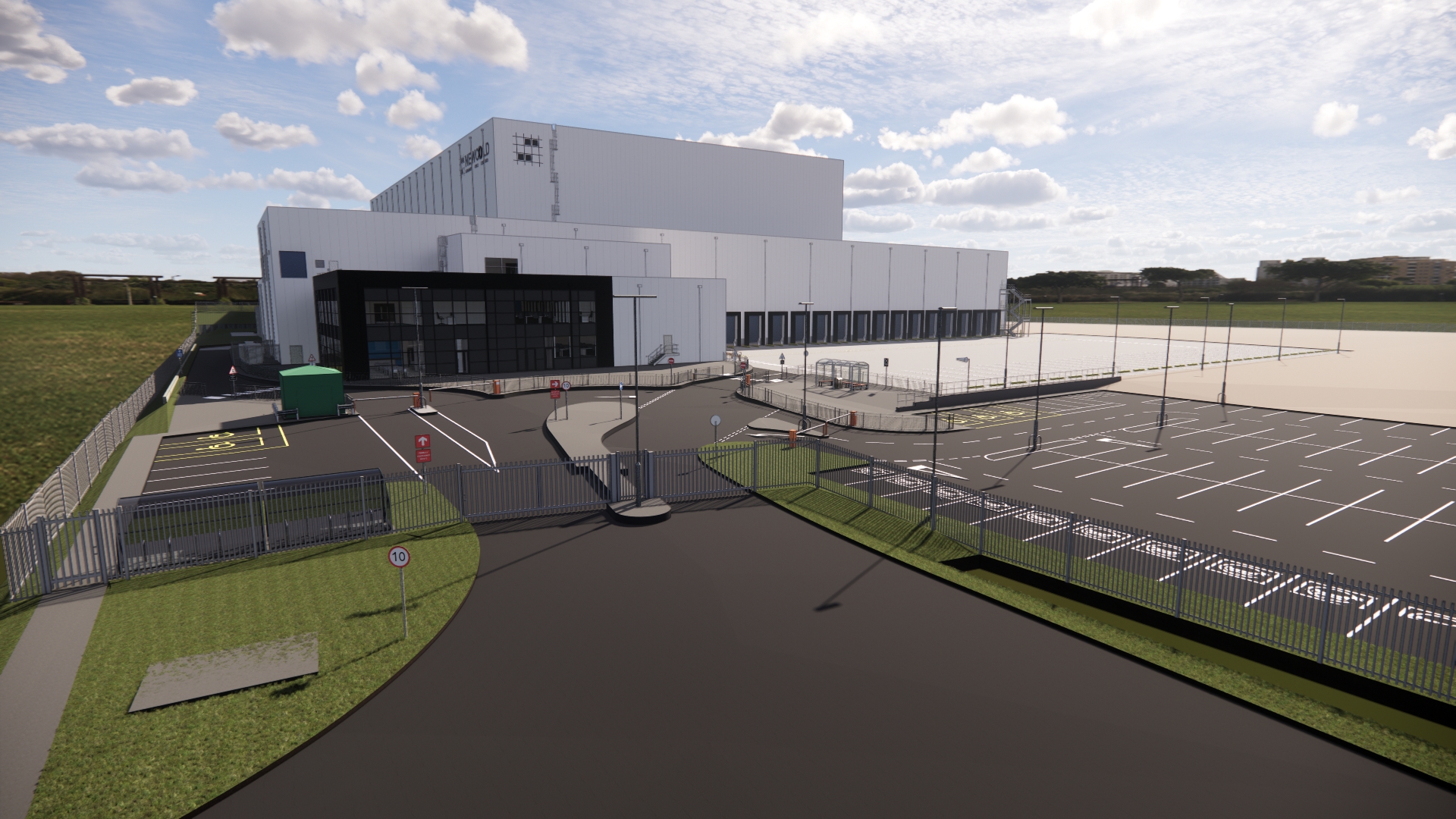

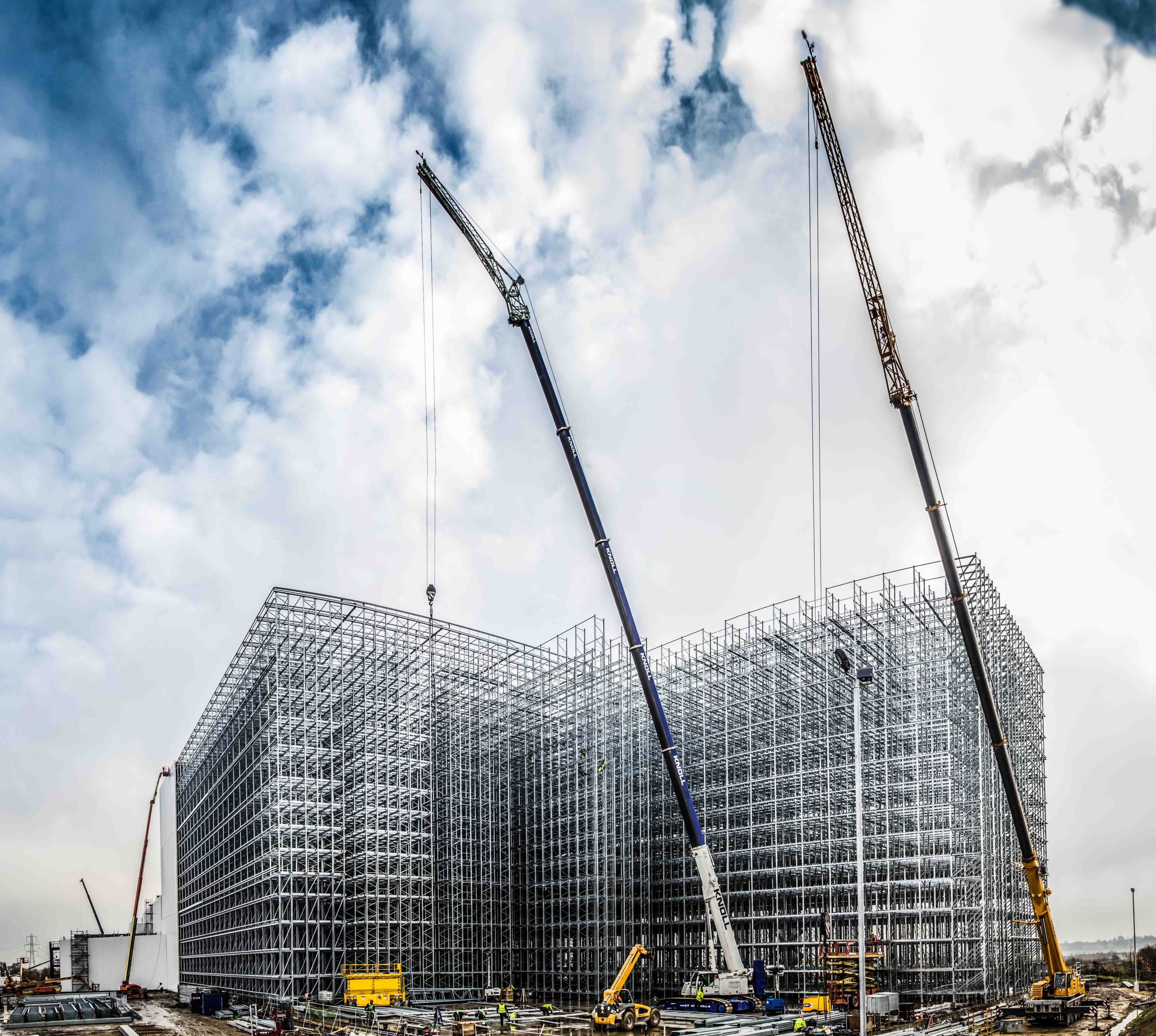

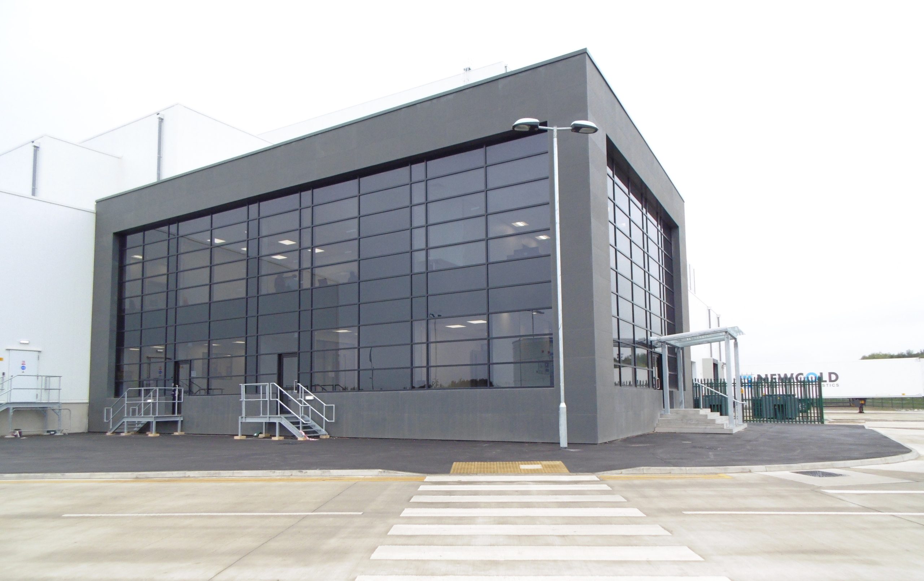

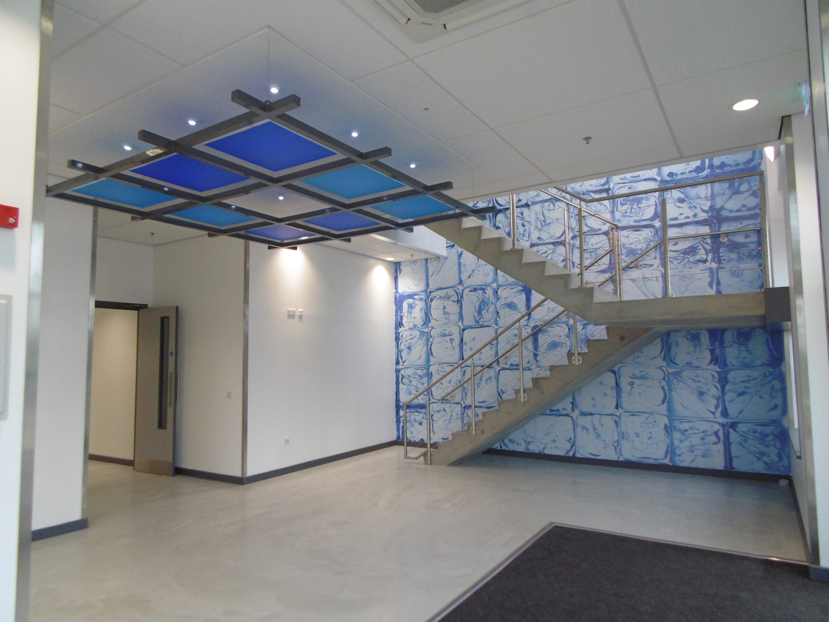

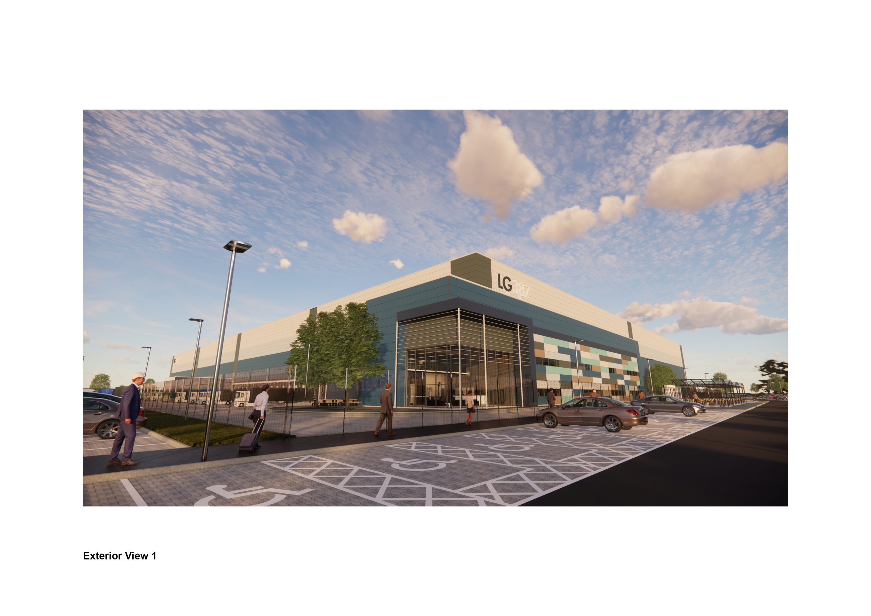

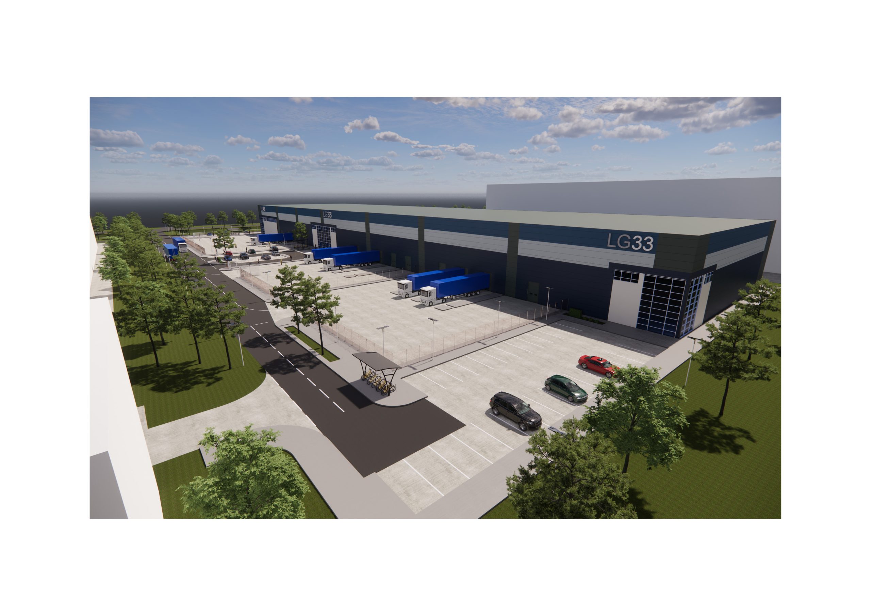

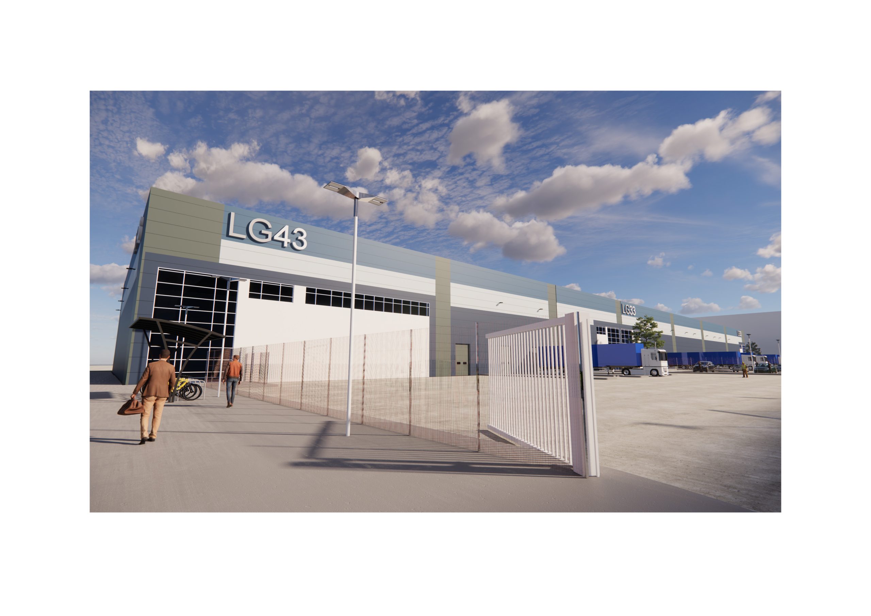

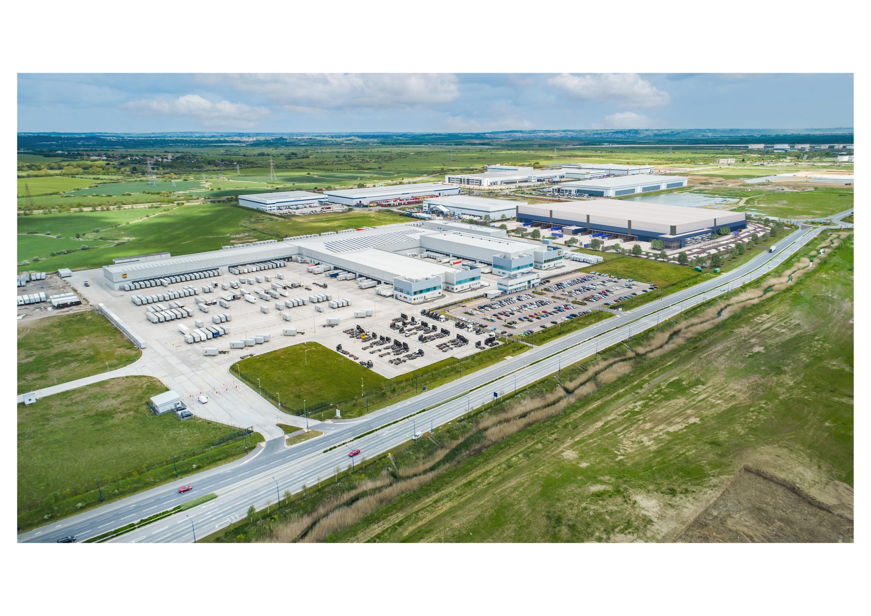

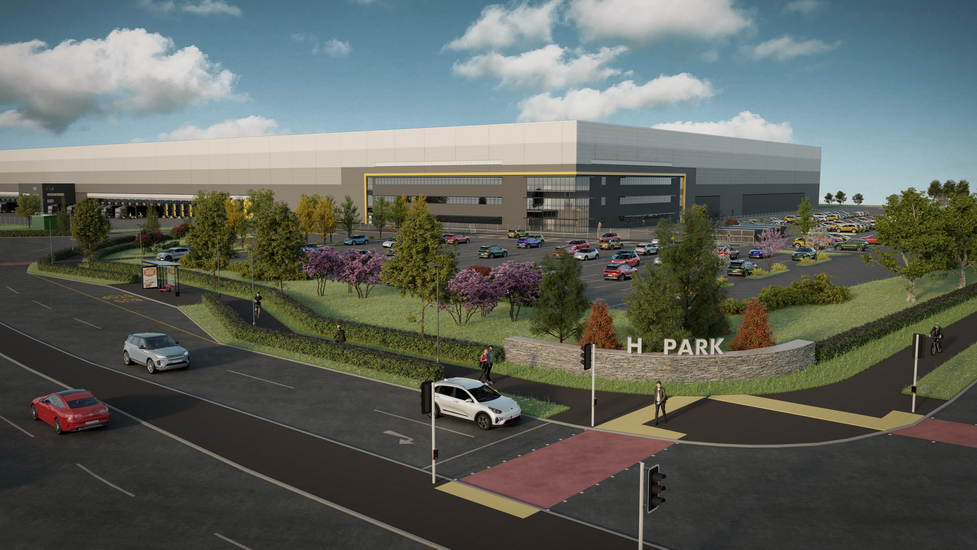

Speculative Development
Ashton Smith work with Developers, using their industry leading knowledge to create exciting, flexible space warehouse and office spaces for future tenants.
Ashton Smith assess the site potential producing clear and concise designs and visuals to positively progress the project at an early stage.
Role: Full architectural service
Client: Various
Size: 500 – 1,000,000ft² plus
Location: United Kingdom
Barking Industria
Multi storey flexible use (light industrial, SME flatted factory) development for multiple occupancy.
Role: Master Planning, Concept and Detailed Design
Client: BeFirst
Size: 10,000m² / 107,640ft²
Location: Barking, UK
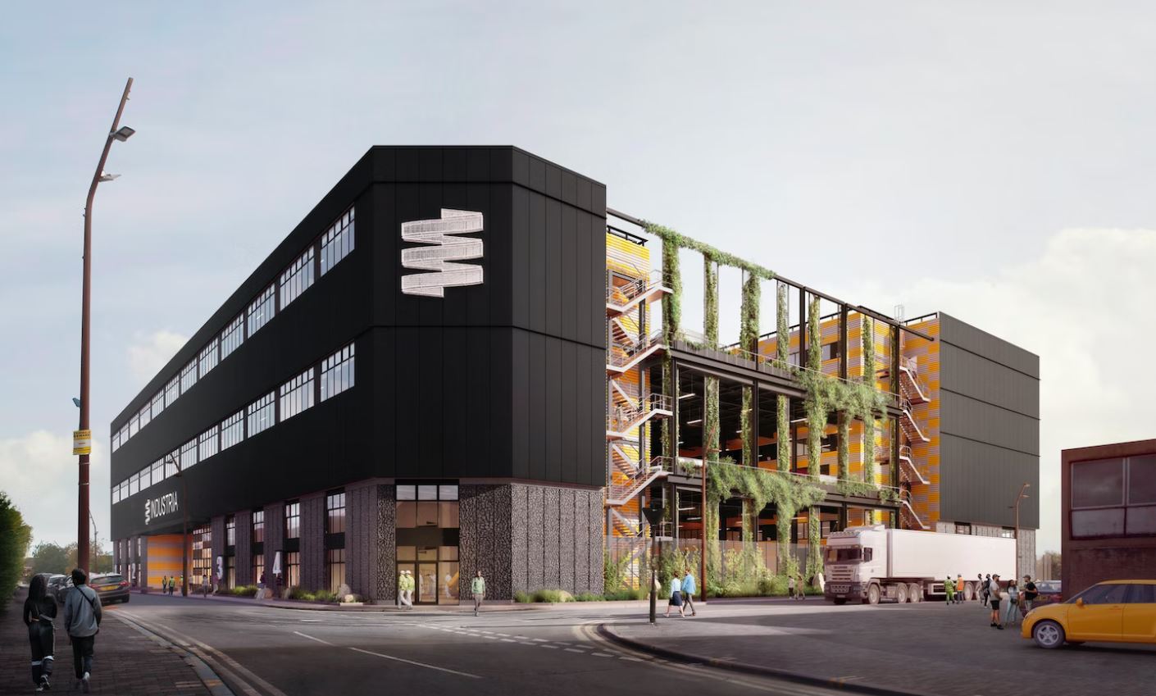

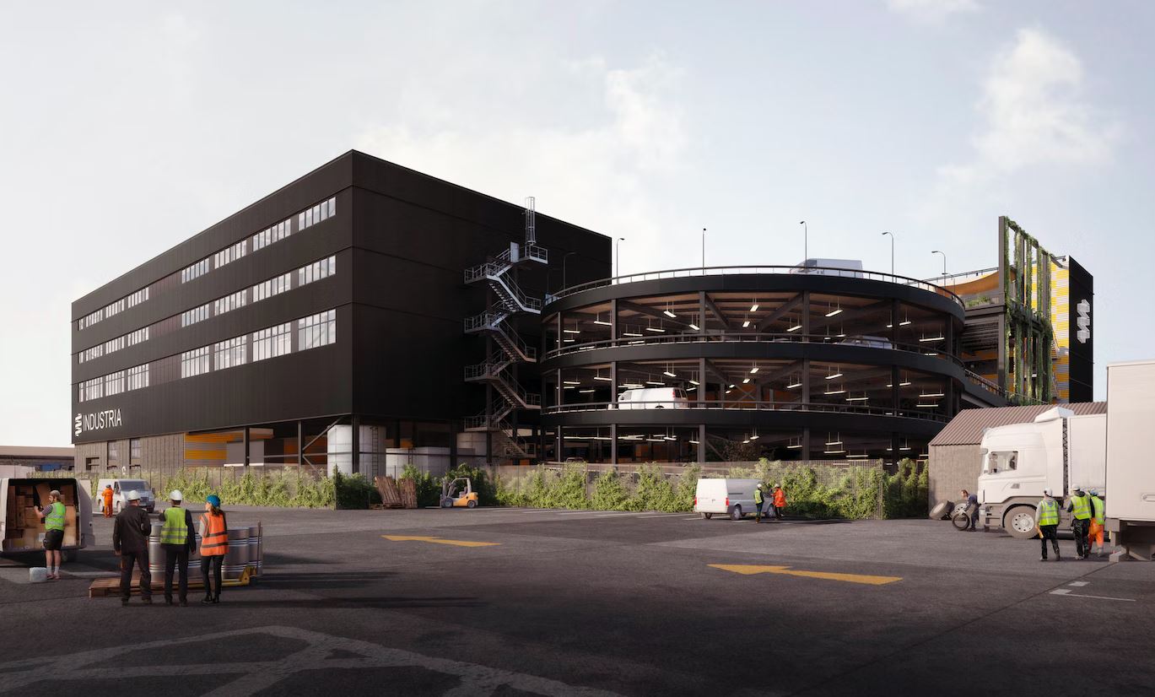

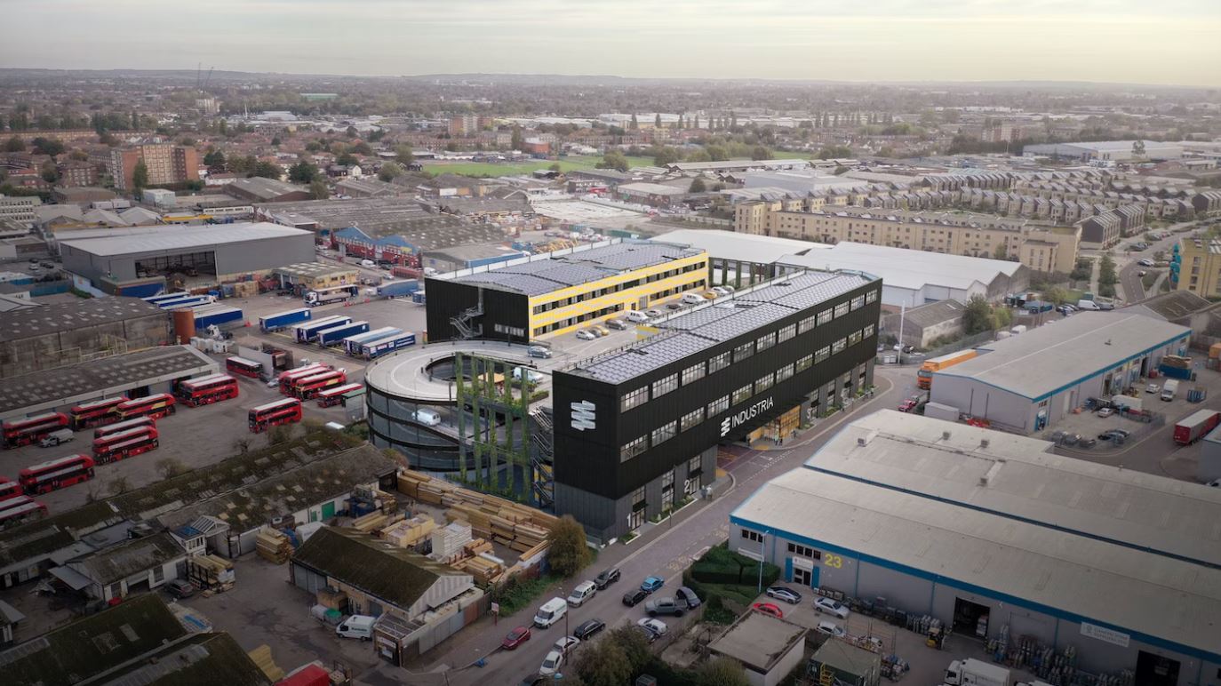

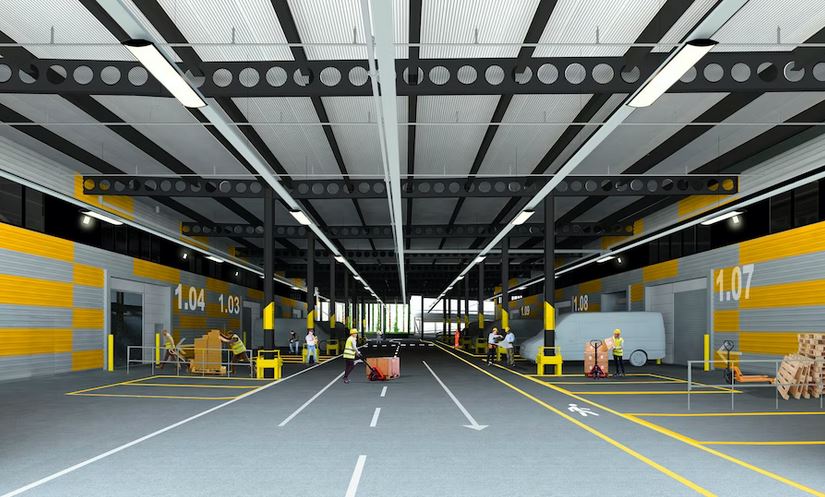

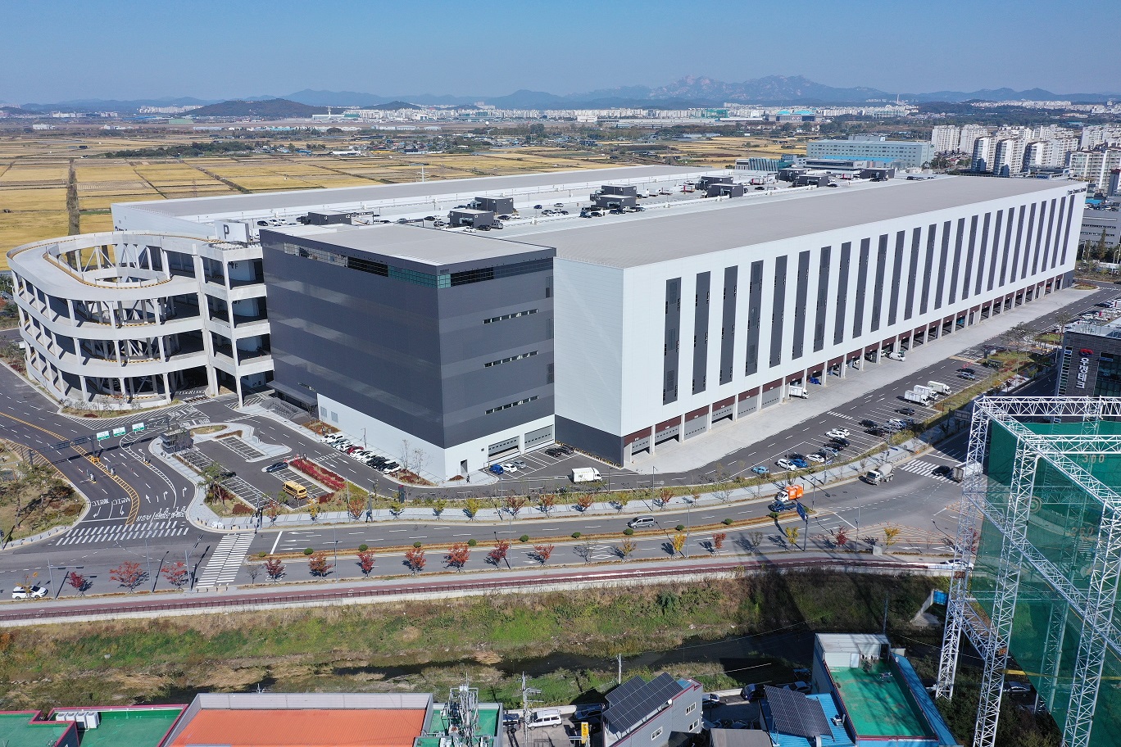





Kendall Square
Multi storey logistics centre, South Korea. 7 level multi storey ambient logistics and distribution centre for multi occupiers.
Role: Master Planning and Concept Design
Client: Kendall Square
Size: 214,750m² / 2,311,570ft²
Location: Bucheon, South Korea
Milaha Qatar
100 acre Logistics Park with over 134,500 sq m / 1,450,000 sq ft of multi temperature warehouse space, truck terminal and labour accommodation for 4000 people
Role: Master Planning & Concept Design
Client: Milaha
Location: Doha, Qatar


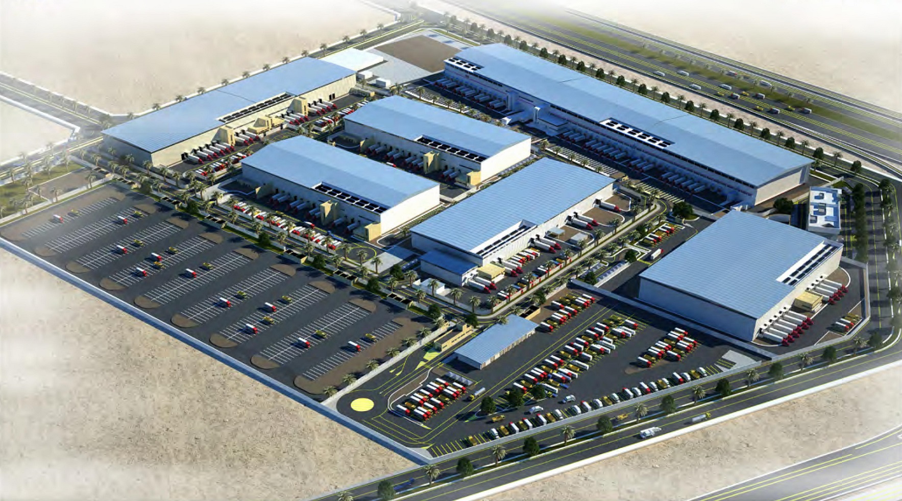

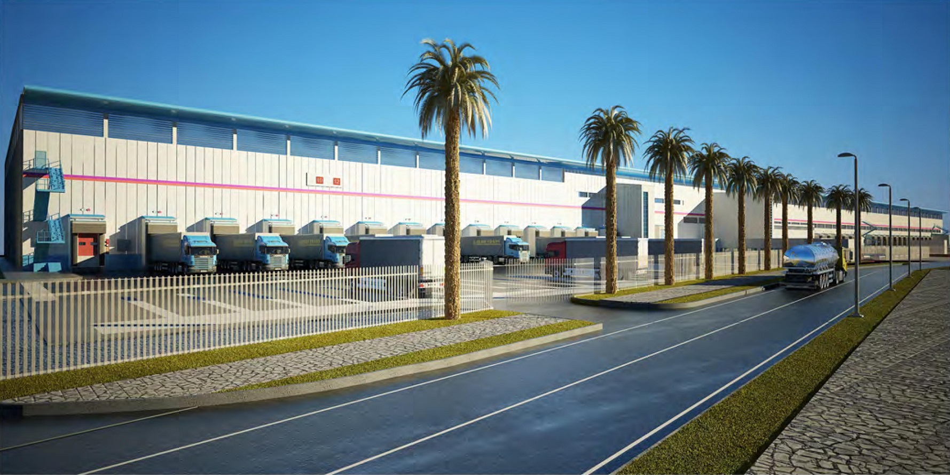

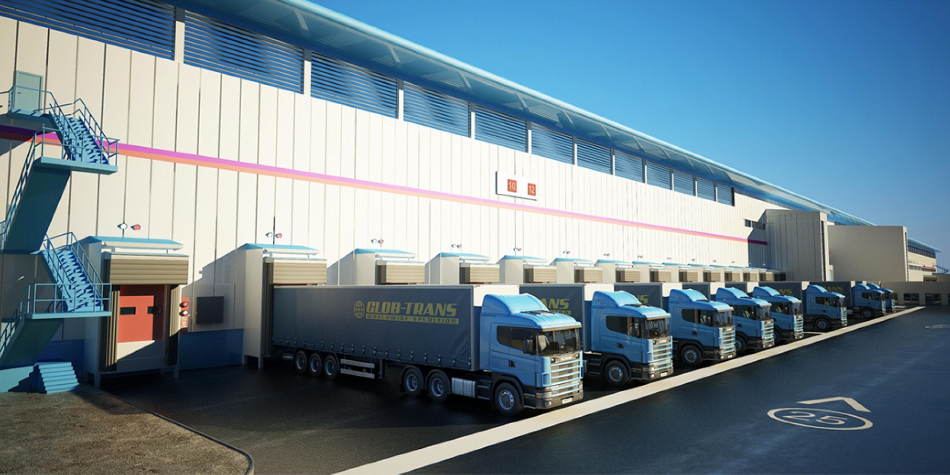

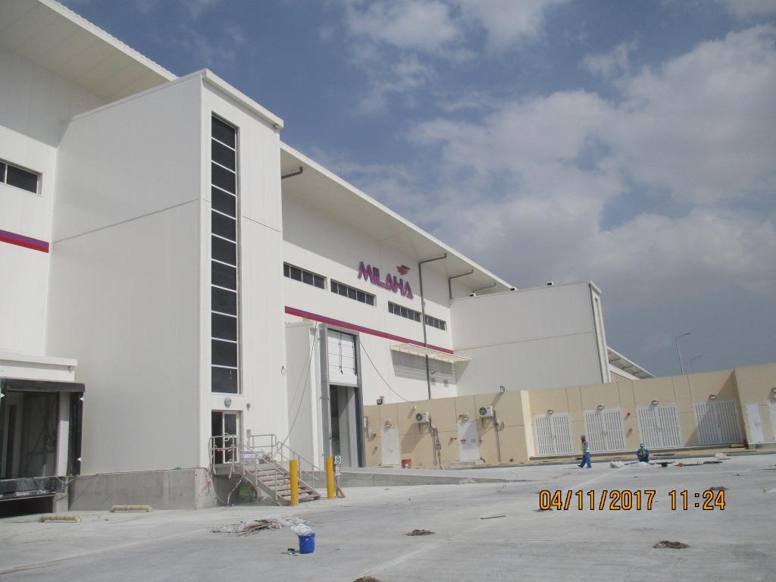

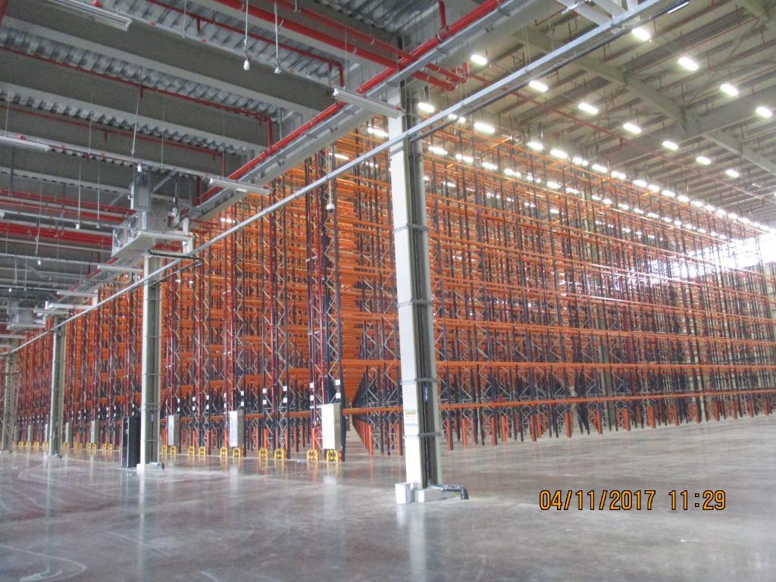

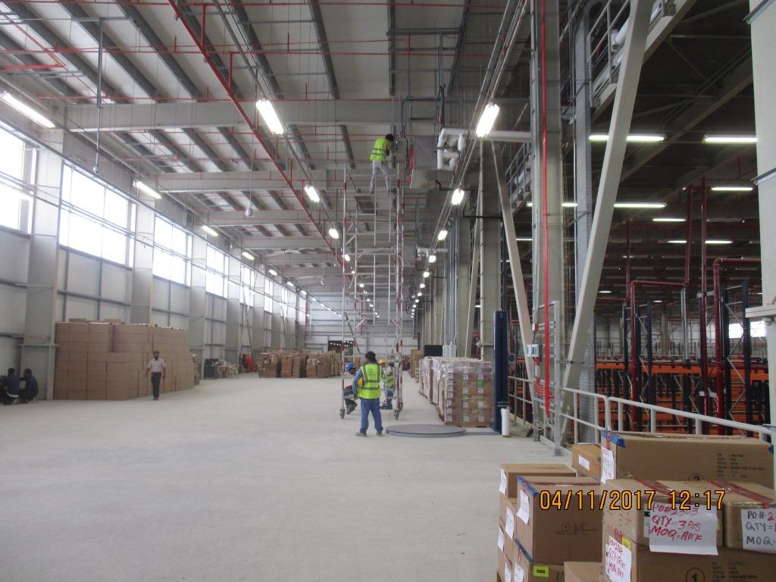

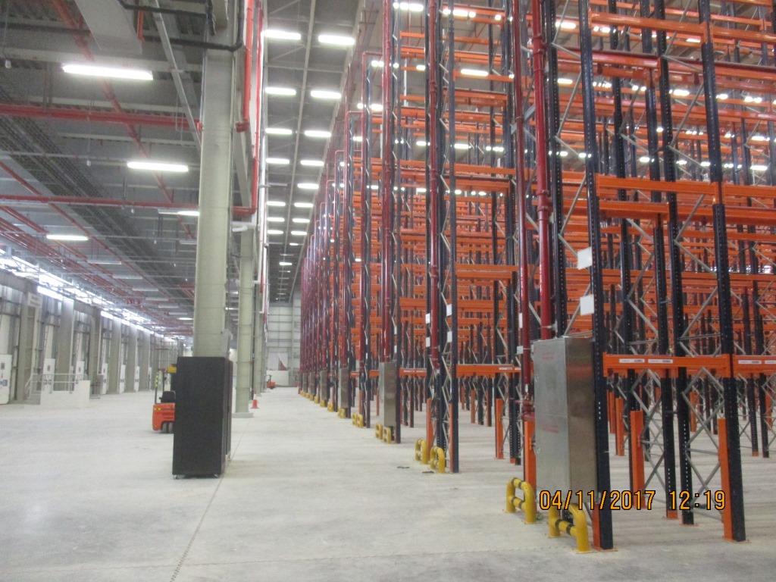

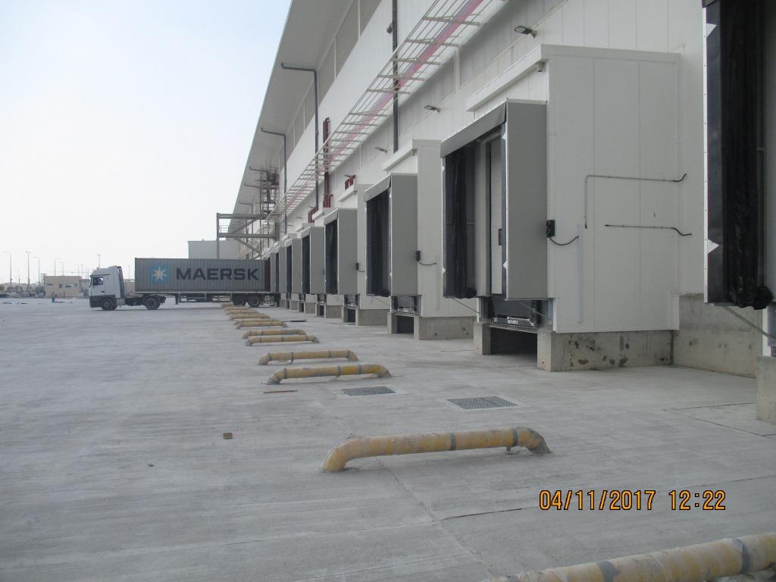









Test Fits
Ashton Smith have undertaken a vast number of test fits for clients to establish site suitability and project opportunities.
When developing test fits against site constraints, Ashton Smith are aware of the developer’s specific requirements to obtain the optimum design.
We recognise the importance of masterplanning sites to their best potential, examining the ideal fit, increasing density and providing built in flexibility, cognisant of end user requirements, maximum development potential and project costs.
Ashton Smith have produced templates and test fits ranging in size from 10,000 to 2m+Sq.Ft. for various clients, throughout the UK and globally.
Role: Master Planning
Client: Various
Location: Worldwide


